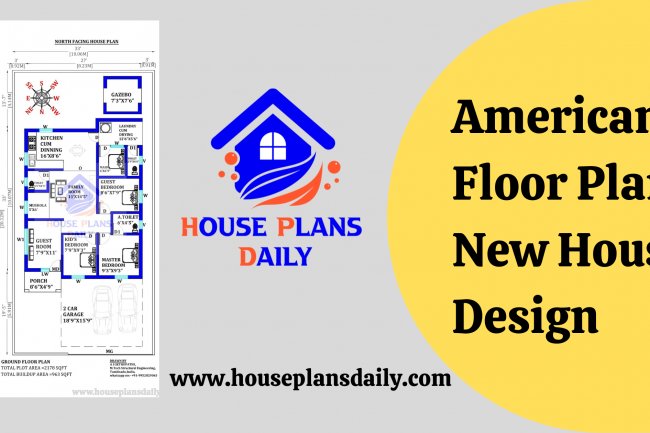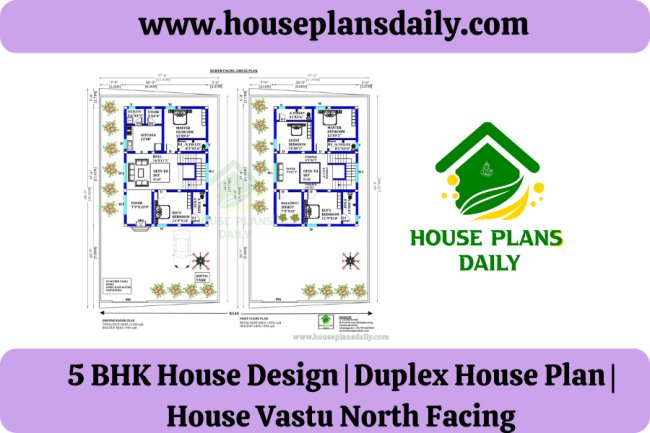This site uses cookies. By continuing to browse the site you are agreeing to our use of cookies
American Floor Plan | Modern House Design | New Ho...
American floor plan with garage is given in this article. This is a single storey American house plan. In this plan, 4 bedrooms, a...
4000 Sq Ft House | South Facing House Plan | Simpl...
4000 sqft house plan is given in this article. This is an east and south facing house plan. This floor plan includes a 2 bhk hou...
Northwest Home | 2bhk North Facing House Plan | We...
Northwest home plan is given in this article. This is a two bedroom house plan. The total plot area of the two bedroom house plans...
3bhk House Plan | 3 Room House Plan | North Facing...
3bhk house plan is given in this article. This is a 3 room house plan with the total plot area of 2282 sqft. The total built-up ar...
3 Bed House Plans UK | 7000 sq ft Modern House Pla...
3 Bed house plans UK design is given in this article. This is a 3 bedroom house plan with a swimming pool. This is the 7000 sq ft ...
Normal House Front Elevation Design | Drawing of a...
Discover the perfect front elevation design for your house with detailed drawings and expert tips. Create a stunning first impress...
Single Story House Plan | 2bhk East Facing House P...
2bhk east facing house plan is given in this article. This is a single floor layout with the total plot area of 2282 sqft. The tot...
Indian Style Middle Class Village Single Floor Hom...
Are you mesmerized by the charm and simplicity of Indian style single floor home front designs in middle-class villages? If so, yo...
5 BHK House Design | Duplex House Plan | House Vas...
5bhk house design is given in this article. This is a two story duplex house plan. In the ground floor, two bedrooms are availab...
30x55 House Plan | 2bhk North Face House Plan
30x55 house plan ground floor layouts are given in the above image. This is a ground floor layout with the constructed area of 139...
3 Bedroom House Plan | West Face House Plans Per V...
West face house plans as per vastu shastra are given in this article. This is a 3 bedroom house plan. On this duplex house plan, f...
West Facing House Plans 31x45 | Single Storey Hous...
West Facing House Plans 31x45 is described in this article. The given house plan includes a single floor with a built-up area of 1...
1BHK House Plan | House Elevation | North Facing H...
1bhk house plan and house elevations are given in this article. This is a two story north facing house plan. The total plot area i...
800 SQFT House Plan |Three Story House Design | Du...
800 sqft house plan is given in this article. This is a three story house design. The total plot area is 800 sqft. The length and...
1500 Sqft House Plan | Duplex House Plan | 3 Bedro...
1500 sqft house plan is given in this article. This is duplex house plan. This is a road face house with the direction of east. Th...
35’x50’ House Plan | Northwest Facing House Plan |...
Northwest facing house plan is given in this article. This is a three story building. In this floor plan, three houses are avail...
East Facing Duplex House Plan | High Ceiling House...
East facing duplex house plan is given in this article. This is a duplex house plan with high ceiling. The total plot area is 1020...
Housing Elevation Designs | Designs for Modern Hou...
Housing Elevation Design ideas are described in this article. The various elevation designs of single floor and two floor houses a...
Modern Design for House with Interiors | Front Ele...
The article showcases the interior and elevation design of a two-storey house with a modern touch. For more interior and elevation...
10 Stunning House Front Elevation Designs That Wil...
Transform the look of your home with these 10 stunning house front elevation designs. From modern to traditional, find the perfect...
North Facing Duplex House Plans As Per Vastu | Pla...
North facing duplex house plans as per vastu is given in this article. This is the north facing 3 room house. In this vastu house ...
West Facing House Plan with Shop | House Structura...
West facing house plan with shop and house structural drawing is given in this article. This is a 2 bedroom house plan.
South and East Facing House Design | House Plan wi...
South and East Facing House Design is discussed in this article. The house design includes a car parking in the ground floor.
Front Elevation Designs for Small Houses in India ...
This article elaborates on the front elevation designs for small houses in India with double floors, including plans for the groun...



































