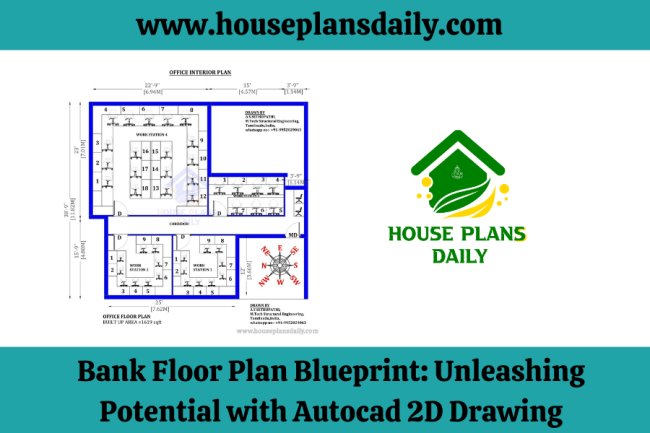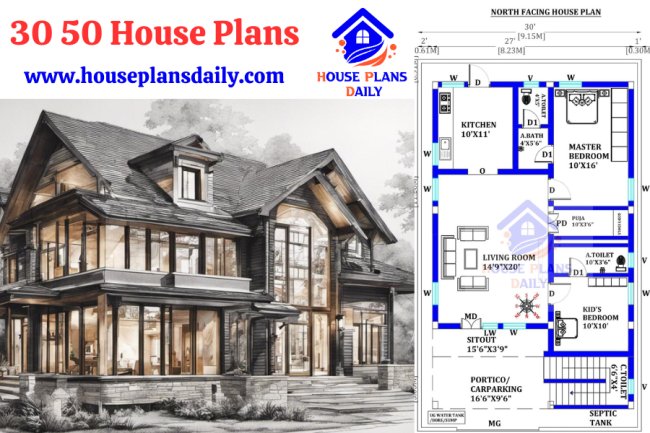This site uses cookies. By continuing to browse the site you are agreeing to our use of cookies
Contemporary House Plans Small- House Plans Daily
As consumer preferences evolve in the housing market, architects and builders face the challenge of creating home designs that are...
Home with Plans | House Plans Daily
Ever-evolving technology and changing market trends have drastically impacted the real estate industry, paving the way for a novel...
Low Budget House plan | House Plans Daily
In the realm of residences, an attractive alternative to escalating real estate prices is gaining steadfast momentum - low-budget ...
10 Essential Tips for Designing Your Dream Home
10 Essential Tips for Creating Your Dream House Plans are discussed in this article. These tips will be very helpful for people pl...
East Facing House Plan Drawings As Per Vastu Shast...
East Facing House Plan Drawings As Per Vastu Shastra details are given in this article. Various land areas of house plan drawings ...
Best East Facing Home Plans According to Vastu Sha...
15 Amazing East Facing Home plans according to Vastu Shastra are provided in this article. Various land areas are available. Peo...
26x45 North and East Facing House Plans
26x45 north and east facing house plans are given in this article. you can download this house plan AutoCAD and PDF files for Free...
Bank Plan | Bank Office Plan | Bank Floor Plan | B...
In this article, we will delve into the world of Autocad 2D drawing and explore how it can revolutionize the way you design and op...
Top 15 Best Indian style house elevation photos
Explore the top 15 Indian-style house elevation photos showcasing stunning designs and inspirations for your dream home. Get inspi...
Smart Home Design 3d Floor Plan
Discover the power of smart home design with our immersive 3D floor plan. See how technology can transform your living space into ...
Transform Your Space With These Creative Interior ...
Discover creative interior design concepts that will transform your space into a stylish and functional haven. Watch the video for...
According to vastu shastra house plan
Explore the principles of Vastu Shastra house plan and learn how to create a harmonious living space according to this ancient Ind...
Plan for North Facing House As Per Vastu | Single ...
Plan for North Facing House As Per Vastu is described in this article. The below-given house design includes only a single floor w...
House Plan Drawing 1500 Sq ft | East Facing House ...
This article elaborates on a 1500 sq ft house plan drawing. The given house design faces the east direction, which is considered o...
House Plans North Facing | 1bhk Home Design | G+5 ...
House Plans North Facing is shown in this article. The plan of the 5-storey house is elaborated below. For more house plans visit ...
3 Floor House Design | 35x47 East Facing House Pla...
3 Floor House Design is described in this article. The house faces towards east direction with length of 35 feet and breadth of 47...
30x40 South Facing House Plan with Car Parking
Explore the complete details and design ideas for a 30x40 South Facing House Plan with Car Parking. Find the perfect layout and pa...
30 50 house plans
Grasping the art of architectural design and engineering can provide a beneficial stepping stone on the path to understanding the ...
22x22 East facing Vastu Home Plan
22x22 east facing vastu home plan is given in this article. The total area of the ground floor and first floors are 484 sq ft and...
20x30 East Facing Vastu House Plan
20x30 east-facing Vastu house detail is shown in this article. The total area of the east-facing house plan is 600 Sqft. This is a...
22x22 West Facing Vastu House Design
22x22 West Facing Vastu House Design is shown in this article. The total area of the ground floor and first floors are 484 sq ft ...
vastu House plans | House Plans as per vastu shast...
Discover the power of Vastu House Plans and learn how to create a harmonious living space that aligns with ancient Vastu principle...
20x25 West Facing Vastu House Plans
20x25 West Facing Vastu house plans are available in this article. The total area of the west-facing house plans with Vastu is 10...
20x25 South Facing Home Designs as per Vastu Shast...
20x25 South facing home designs is given in this article with Vastu Shastra. In this plan, the ground floor and first floor are gi...



































