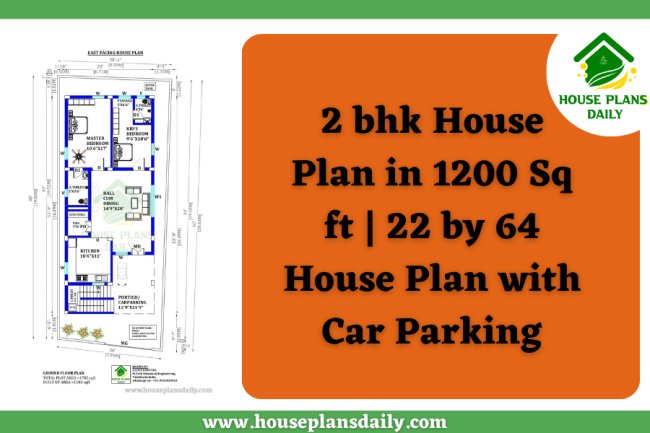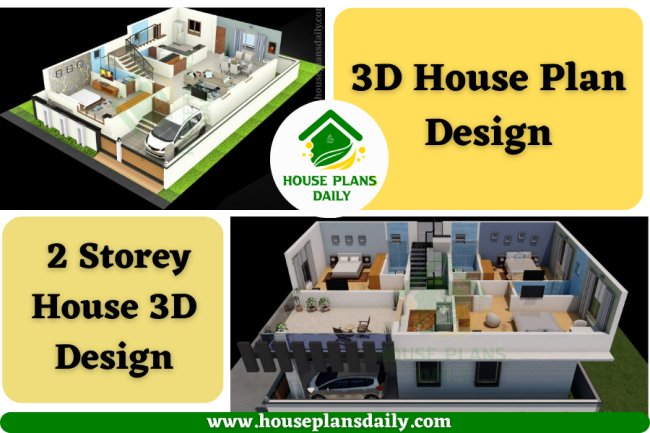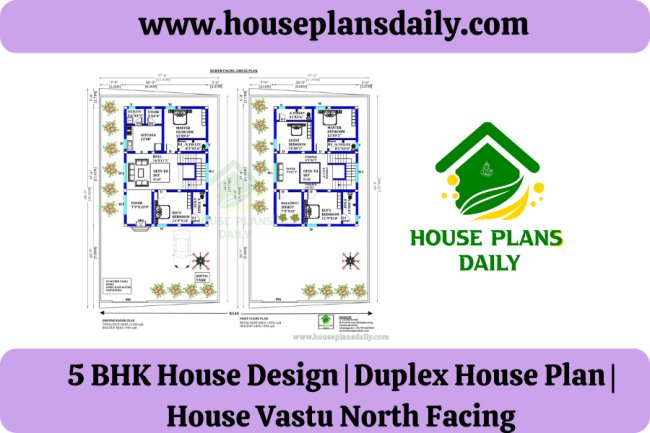This site uses cookies. By continuing to browse the site you are agreeing to our use of cookies
Category: HOUSE DESIGNS
2 bhk House Plan in 1200 Sq ft | 22 by 64 House Pl...
2 bhk House Plan in 1200 Sq ft is described in this article. The below-given house plan includes spacious car parking with a total...
3D House Plan Design | 2 Storey House 3D Design
3D House Plan Designs are discussed in this article. These house 3D designs include a two storey duplex house design with car park...
2 Floors Building Elevation | 2bhk House Plan with...
2 Floors Building Elevation is elaborated in this article. The house design includes 2 floors i.e ground and the first floor with ...
South Facing House Design | House Layouts and Blue...
South Facing House Design is discussed in this article. This house blueprint includes the floor plan, the front and sectional elev...
3BHK Duplex House Plan | North Facing Vastu Plan |...
3bhk duplex house plan is given in this article. This is a three story house design. The total plot area is 800 sqft. The length ...
2 bhk House Plan in 1300 Sq ft | North Facing Grou...
2 bhk House Plan in 1300 Sq ft is discussed in this article. The given house plan includes a single floor with 32 feet length and ...
Home Floor Plans with Courtyard | East Facing Hous...
Home Floor Plans with Courtyard is described in this article. The given house design includes a ground and a first floor with a to...
Home Interior Designs | Interior Design 2bhk
Home Interior Designs are discussed in this article. The interior designs of the living room, master bedroom, guest bedroom, and m...
House Elevation Designs | Elevation Design for 2 F...
House Elevation Designs of different 2-floor buildings are described in this article. The house designs include front, side and re...
House Plan for North Facing House | 42x47 House Pl...
House Plan for North Facing House is discussed in this article. The given house design includes two floors with a built-up area of...
Interior Designing of Home | Interior Designing
This article showcases interior designs for homes, providing ideas for living rooms, bedrooms, study areas, and kitchens. For mor...
30x50 House Plan | Single Story House Plan | One B...
A single story house plan is given in this article. On this west facing house, one bedroom is available. The length and breadth o...
Plan for Duplex House in 40x50 Site | North Facing...
This article describes the plan for a duplex house on a 40x50 site, which includes a ground floor car parking. The plot area of th...
5 Bedroom House Plan | Duplex House Design | North...
5 bedroom house plan is given in this article. This is a duplex house plan with two houses. In this duplex house design, the tot...
North Facing Vastu House Plan | 3BHK Homes
North facing vastu house plan is given in this article. For more vastu plans, check out our website www.houseplansdaily.com.
4 BHK House Plan |West Facing Duplex House Plans |...
4 BHK house plan as per vastu shastra are given in this article. This is a duplex house plan. On the ground floor, one bedroom is...
South Facing House Design | East Face House Plan |...
South facing house design and east face house plan is given in this article. This is a two story building with 1bhk and 2bhk.
4000 Sq Ft House | South Facing House Plan | Simpl...
4000 sqft house plan is given in this article. This is an east and south facing house plan. This floor plan includes a 2 bhk hou...
Northwest Home | 2bhk North Facing House Plan | We...
Northwest home plan is given in this article. This is a two bedroom house plan. The total plot area of the two bedroom house plans...
3bhk House Plan | 3 Room House Plan | North Facing...
3bhk house plan is given in this article. This is a 3 room house plan with the total plot area of 2282 sqft. The total built-up ar...
Single Story House Plan | 2bhk East Facing House P...
2bhk east facing house plan is given in this article. This is a single floor layout with the total plot area of 2282 sqft. The tot...
Indian Style Middle Class Village Single Floor Hom...
Are you mesmerized by the charm and simplicity of Indian style single floor home front designs in middle-class villages? If so, yo...
5 BHK House Design | Duplex House Plan | House Vas...
5bhk house design is given in this article. This is a two story duplex house plan. In the ground floor, two bedrooms are availab...
30x55 House Plan | 2bhk North Face House Plan
30x55 house plan ground floor layouts are given in the above image. This is a ground floor layout with the constructed area of 139...


































