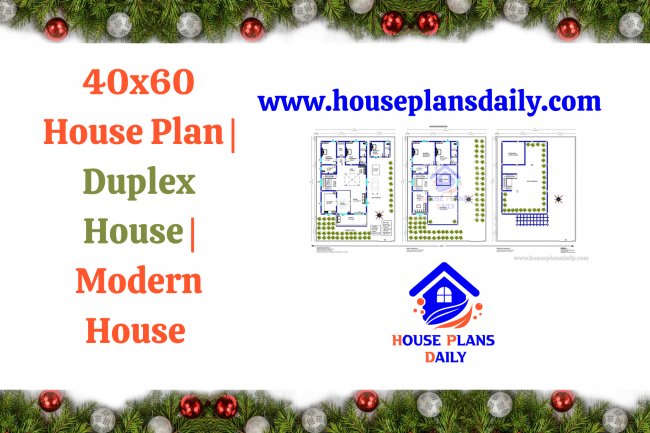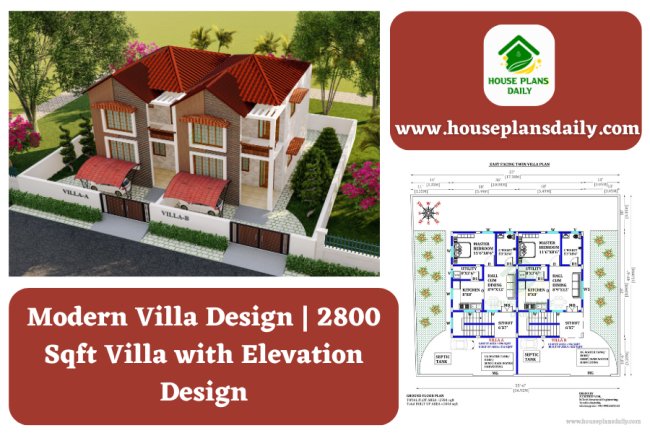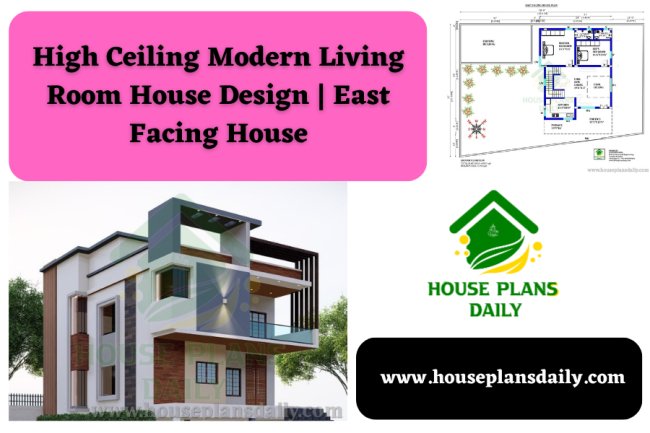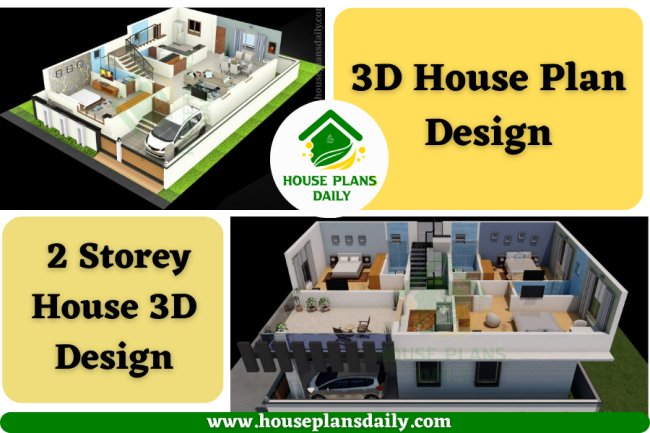Tag: modern house
Modern House Plan Designs
Explore a collection of modern house plan designs in this video showcase, offering inspiration for your dream home. Watch now for ...
Modern House Floor Plan
Discover the ideal modern house floor plan for your dream home. Watch our video to get inspired and start designing your perfect l...
Modern Floor Plan with High Ceiling | Vastu Shastr...
Modern Floor Plan with High Ceiling is elaborated in this article. The house plan facing north direction is spread over 1823 sqft ...
North Face Plan | North Face House Vastu Plan | 35...
North face house vastu plan is given in this article. This is a 35x50 house plan with a car parking. On this floor plan, two hous...
40x60 House Plan | Duplex House | Modern House
40x60 House plan is given in this Article. This is a duplex house plan with 4bhk. The total site area is 2400 sqft. The constructe...
House Design Ideas | House Plans Daily
House Design Ideas are discussed in this article. These houses are designed in a sustainable way. For more house designs, visit ww...
Flat Roof House Plans with Photos | House Plans Da...
Flat Roof House Plans with Photos is discussed in this article. These house plans include flat roofs. For more house plan designs,...
Three Floor House Design | North Facing House with...
Three Floor House Design is described in this article. This is a north-facing house plan with an elevation design. For more house ...
Modern Villa Design | 2800 Sqft Villa with Elevati...
Modern Villa Design is described in this article. The below-given villa design includes elevation design in the top, front, and si...
High Ceiling House Design | 2bhk House Designs Eas...
High Ceiling House Design is elaborated in this article. This house design includes double bedrooms with high ceiling living room.
Modern Architectural House Plan and Designs
The world of architecture is an ever-evolving landscape, shaped by technological advancements, ecological consciousness, and cultu...
Two Storey House Design with Car Parking | Front E...
Two Storey House Design with Car Parking is described in this article. The house design includes two floors with a car parking whi...
High Ceiling Modern Living Room House Design | Eas...
High Ceiling Modern Living Room House Design is elaborated in this article. The below-given house design is facing the east direct...
House Plan in Ship Design | House Plans Design
The article discusses a house design that resembles a ship on the exterior to provide a unique look. For more house designs visit ...
3D House Plan Design | 2 Storey House 3D Design
3D House Plan Designs are discussed in this article. These house 3D designs include a two storey duplex house design with car park...
20x55 House Designs Plan | Home Elevation | Duplex...
20x55 house designs plan is given in this article. The front elevation design is given. This is a two story one bedroom house pla...
Beach House Design Ideas | House Plans Daily
In a world where design and sustainability fuse, we find the striking realm of beach house architecture. For more ideas, check ou...
Commercial House Plans- house plans daily
The realm of commercial real estate building is a complex and dynamic field, populated with a diverse assortment of structures suc...
Contemporary House Plans Small- House Plans Daily
As consumer preferences evolve in the housing market, architects and builders face the challenge of creating home designs that are...
Contemporary House Plans Small- House Plans Daily
As consumer preferences evolve in the housing market, architects and builders face the challenge of creating home designs that are...
3 Floor House Design | 35x47 East Facing House Pla...
3 Floor House Design is described in this article. The house faces towards east direction with length of 35 feet and breadth of 47...
10 Essential Tips for Creating Your Dream House Pl...
Master the Art of Architectural Design: 10 Essential Tips for Creating Your Dream House Plans. Check more articles and discover yo...
House Plan with Shop | Apartment Plan | Flat Floor...
House plan with shop floor layout is given in this article. This is an apartment plan with the total plot area of 2023 sqft.
How to download House Design PDF and DWG files fro...
This article discusses the procedure for downloading pdf and dwg files from our website and includes an attached video format to a...

































