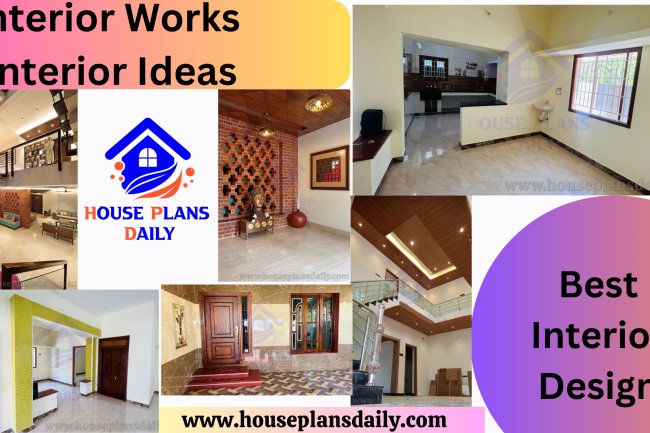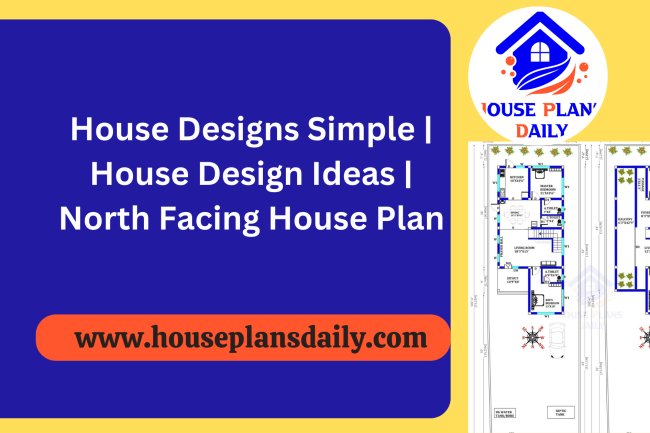This site uses cookies. By continuing to browse the site you are agreeing to our use of cookies
Best Interior Designs for Office | Office Interior...
Best Interior Designs for Office are described in this article. These designs are made using SketchUp software and are rendered fo...
3D House Elevation | House Front Elevation | Eleva...
3D House Elevation – House front elevation is given in this article. Here, real house elevation photos are given. For more ideas, ...
15 Best 3D Floor Plan Ideas | Ghar Ka Design
15 Best 3D Floor Plan Ideas are elaborated in this article below. The given 3D floor plans are 2bhk, 3bhk, duplex houses, and vill...
30x40 House Plan and Elevation | North Facing Hous...
30x40 House Plan and Elevation are given in this article. The plan and elevation of the north-facing house are elaborated below. V...
East Facing House Plan As Per Vastu | Modern Eleva...
East Facing House Plan As Per Vastu is shown in this article. This house Design includes the Ground and first floors. This House i...
False Ceiling Designs | Modern False Ceiling Desig...
False Ceiling Designs for Homes are elaborated in this article. The below-shown images are false ceiling bedroom design, false cei...
Floor Plans | Best 50 House Plan Ideas | House De...
In this article, the best 50 different land sizes of house designs are given. Here, 1bhk house plans, 2bhk home plans, and 3bhk h...
Plan for East Facing House As Per Vastu | 3bhk Vil...
Plan for East Facing House As Per Vastu is elaborated below. Create a Vastu-approved house plan for your east-facing property and ...
Simple Low Budget Modern 3 Bedroom House Design | ...
Simple Low Budget Modern 3 Bedroom House Design is given below. Discover a budget-friendly 3-bedroom house design that will meet a...
House Interior Design Ideas | Home Interior Design
House Interior Design Ideas are described in this article. The article includes interior design ideas for the master bedroom inter...
Interior Works | Interior Ideas | Best Interior De...
Interior Works – Best Interior Design and Interior ideas are given in this article. Here, each interior design is given in-depth. ...
Elevation Design of House | Design Elevation
Design elevation plays a crucial role in enhancing the overall look of your house. Discover different design elevation ideas and t...
North and West Facing House Plan | 33x50 Designed ...
North and West Facing House Plan is described in this article. The below-given house includes three floors with car parking on the...
Kitchen Designs | Designing a Kitchen| Low Cost Si...
In every home, the kitchen is the heart - the place where meals that fuel the body and soul are prepared, where laughter and conve...
1200 Sq Ft House Plan | 4 Bhk Home Design
1200 sq ft house plan is given in this article. This is a 4 bhk home design. This plan comprises two story building with a plot a...
Best 100 House Plan Designs | Simple Ghar Ka Naksh...
Best 100 House Plan Designs are shown in this article. Single and double-floor house plans are available. For customized home plan...
South Facing House | South Facing House Plan with ...
South facing house plan with car parking layout is given in this article. In this south facing house, 4 bedrooms are available. Th...
Design for the House | Designed House | House Des...
Designing a home isn't just about selecting a tiled floor or a colored wall, it's about creating a space that reflects your values...
Duplex Home | 4 Bedroom House Plan | Home Ideas
Discover a detailed 4 bedroom house plan for a duplex home design with two floors. Explore the total plot area of 3311 sqft and st...
Top 20 Attractive Interior Design Ideas House
Discover the Secrets to a Beautifully Designed Home: Top 20 Interior Design Ideas.Discover more Interior Design Ideas on our websi...
Normal Village House Design 3 floors | North Facin...
Normal Village House Design 3 floors is shown in this article. The plan of the 3-storey house is elaborated below. For more house ...
House Designs Simple | House Design Ideas | North ...
North facing house plan is given in this article. This is a 4 bhk duplex house plan. For more house design ideas, check out our we...
North East House | House Plan with Balcony | House...
North east house with balcony layout is given in this article. This is a 1569 sqft house plan with two story building.
Elevation Drawing | House Elevation Design | North...
Elevation Drawing – North house floor plan is given in this article. This is a two story building with a total plot area of 2090 s...



































