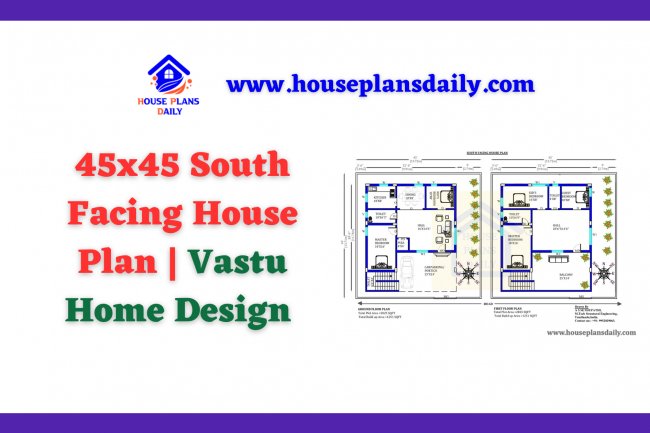This site uses cookies. By continuing to browse the site you are agreeing to our use of cookies
Category: SOUTH FACING HOUSE PLANS
30x30 South Face House Model
30x30 south face house model drawing is given in this article. The total area of the south facing house plan is 900 SQFT. The leng...
34x40 South Facing House Plan With Vastu
34x40 South Facing House Plan With Vastu detail is available in this article. The total area of the south facing house plan with ...
40x60 South Facing Vastu Home Plan
40x60 south facing vastu home plan is given in this article. This is a 4bhk south facing house plan. This is G+ 2 south facing h...
39x58 South Facing House Plan with Vastu
39x58 south face house plan with vastu is shown in this article. The total area of the south facing house plan with vastu is 2301...
22x40 South Facing Vastu Home Design
22x40 south facing vastu home design is shown in this article. The total area of the ground floor and first floors are 880 sq ft ...
26x40 South Facing Vastu Home Plan
26x40 south facing vastu home plans are shown in this article. The total area of the ground floor and first floors are 1040 sq ft...
24x40 South Face Home Plan As Per Vastu
24x40 south face home plan vastu is given in this article. The total area of the ground floor and first floors are 960 sq ft and ...
33x33 South Facing Vastu Plan
33x33 south facing vastu plan is shown in this article. The total area of the ground floor and first floors are 1089 sq ft and 10...
18x50 south facing house plan with pooja room
18x50 south facing house plan with pooja room is given in this article. The total area of the ground floor and first floors are 9...
20x40 South Facing Vastu House Design
20x40 south facing vastu design is shown in this article. The total area of the ground floor and first floors are 800 sq ft and 8...
26x26 South Facing Vastu Home Plan
26x26 south facing vastu home plan details are given in this article. The total area of the south facing floor plans is 676 SQFT. ...
25x25 South Facing House Plan As Per Vastu
25x25 south facing house plan as per vastu is given in this article. The total area of the ground floor and first floors are 625 ...
House Designs Modern | 52x18 South Facing House De...
52x18 South Facing House Design is shown in this article. The plan of the 2-storey house is elaborated below. For more house plans...
Modern House Design Two Storey | Luxury House Desi...
Modern House Design Two Storey is elaborated in this article. The below-given luxury house includes car parking and a spacious gar...
20 60 House Plan PDF | 20 By 60 House Plan | 20 x ...
20 60 house plan pdf file is given in this article. In this 20 by 60 house plan, two bedrooms are available. This is a two story ...
South Facing House Plan with Vastu | Small Home De...
South Facing House Plan with Vastu is shown in this article. The plan of the 2-storey house is elaborated below. For more house pl...
South Facing House Vastu | Two Storey House
South Facing House Vastu is elaborated in this article. Discover the principles of South Facing House Vastu and how it can bring p...
House Planning 30x40 | South Face House Vastu | 3b...
South Face House Vastu is shown below with two floors i.e ground and the first floor. The total plot area of both floors is 1200 s...
Top 20 Amazing South Facing House Plans- House Pla...
Designing Your Dream Home: Explore the Top 20 South Facing House Plans. Check more articles for Fabulous House Plan and Design Ide...
1800 Sqft House Plan | South Facing Home Design
South Facing Home Design is elaborated in this article. The plan of the south-facing house is elaborated below. For more house pla...
South Facing House | Floor Plan | Vastu House
South facing house is given in this Article. In this floor plan, 4 bedrooms are available. The staircase is provided outside the ...
45x45 South Facing House Plan | Vastu Home Design
45x45 South Facing House Plan is shown in this article. The plan of the south-facing home is elaborated below. For more house plan...
Small House Design | South Facing House Plan with ...
Small House Design is described in this article. The given home design comprises two floors i.e, the ground and first floor. Each ...
House Design South Facing | Small House Plan Desig...
House Design South Facing is elaborated in this article. This house design is spread over 575 Sqft area consisting of two floors.


































